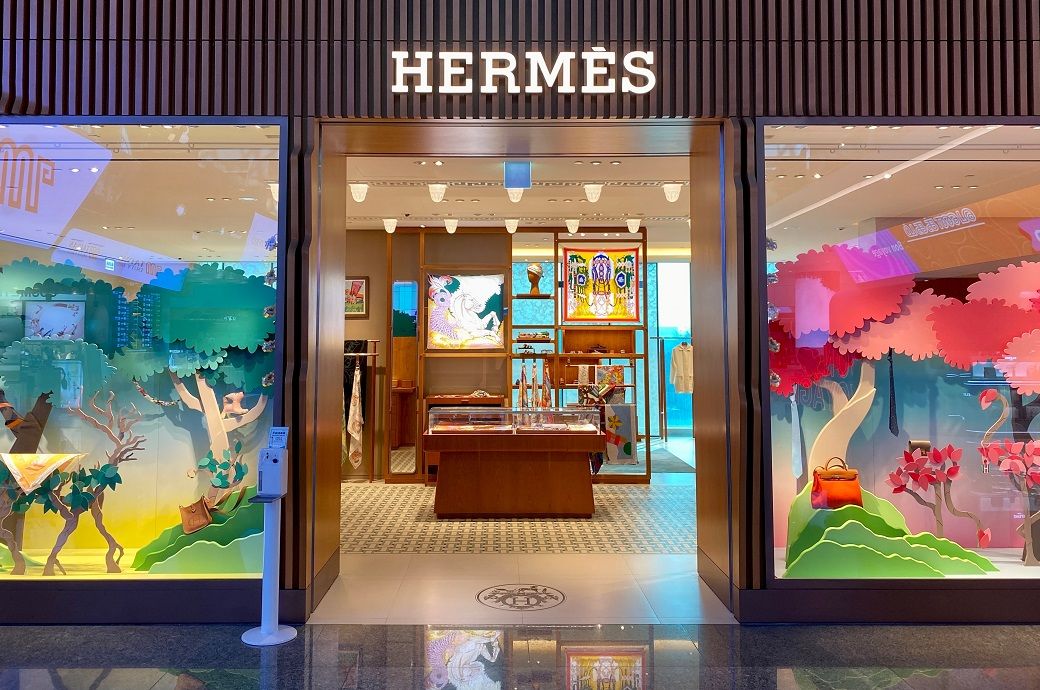
The store has not only been completely renovated by the Parisian architects RDAI, but also expanded to include an additional floor, and in depth, doubling its original surface area.
The know-how of the Parisian house is now deployed over three levels, with women’s and men’s silk, accessories, homewares as well as equestrian, Hermès Parfum & Beauté on the ground floor, women’s and men’s ready-to-wear and shoes on the first floor, and jewellery and watches, leather, and the VIP salon on the second floor. Flowing from one to the next, these distinct open spaces affirm their own identities. A sculptural staircase in travertine, curvilinear in places, is the centrepiece of the store, winding upwards through its full height. The vertical lines of its fluted natural oak panelling unify the three floors, Hermès said in a press release.
The building’s architectural language is inspired by the Vienna Secession art movement and features subtle combinations of colours, materials, and geometric patterns.
Starting at the entrance, the moulded glass globes of the Grecque light fittings, combined with stucco mouldings in the Art Nouveau style, give the ceiling decorative appeal. This lighting emphasises the mosaic floor, in shades of green and gold, which features the house’s ex-libris. Refined stylistic elements, such as stylobates and cornices, characterise the upper edge of the walls, creating a fine trim.
Stained-glass windows in soft shades of caramel and copper, along with nuances of sandblasted and clear glass, modulate the light and enhance the space. The distinctive motifs and colours of the wall coverings on the first floor delineate the women’s and men’s ready-to-wear area. In the fitting rooms, upholstered walls create cosy spaces and custom-made rugs add a touch of warmth. The windows embellished with mouldings offer an unobstructed view of St. Peter’s Church.
On the second floor, the banisters lead into an enveloping space that conceals a small open-plan salon. The jewellery and watches space is bedecked in blue textured wood. In the leather area, gold-toned decorative stucco blends with the natural light that enters through the high windows, and the parquet floor is characterised by various shape elements such as triangles, squares, or circles, which in combination offers a variety of original patterns. Each has comfortable alcoves with bow windows, soft lighting, and upholstered benches.
For this salon, Hermès gave carte blanche to one of its loyal collaborators, a scarf illustrator since 2010, the decorator and ornamentalist Pierre Marie. The artist designed an interior consisting of a rug, wall textiles, and stained-glass windows that combine harness and buckle motifs selected from the house’s archives with ornamentation carved by masters of the Vienna Secession.
The highlight of this salon is the impressive stained-glass window, À la lueur du flambeau, composed of sixteen panels. This decorative ensemble is coordinated with the dazzling wallpaper evoking flames, the inspiration for the creation of a scarf of the same name.
Some sixty works from the Émile Hermès collection—paintings, drawings, engravings—photographs from the design studio or contemporary photographs, objects, graphic creations continue this vibrant dialogue between Viennese art and the equestrian world so beloved by Hermès.
For the opening, the Austrian artist-trio Jakob Lena Knebl, Ashley Hans Scheirl, and Markus Pires Mata created three exceptional windows, inspired by the Émile Hermès collection, whose centrepiece is a huge, blue horse made of corduroy, composed of two mirrored heads.
Fibre2Fashion News Desk (NB)